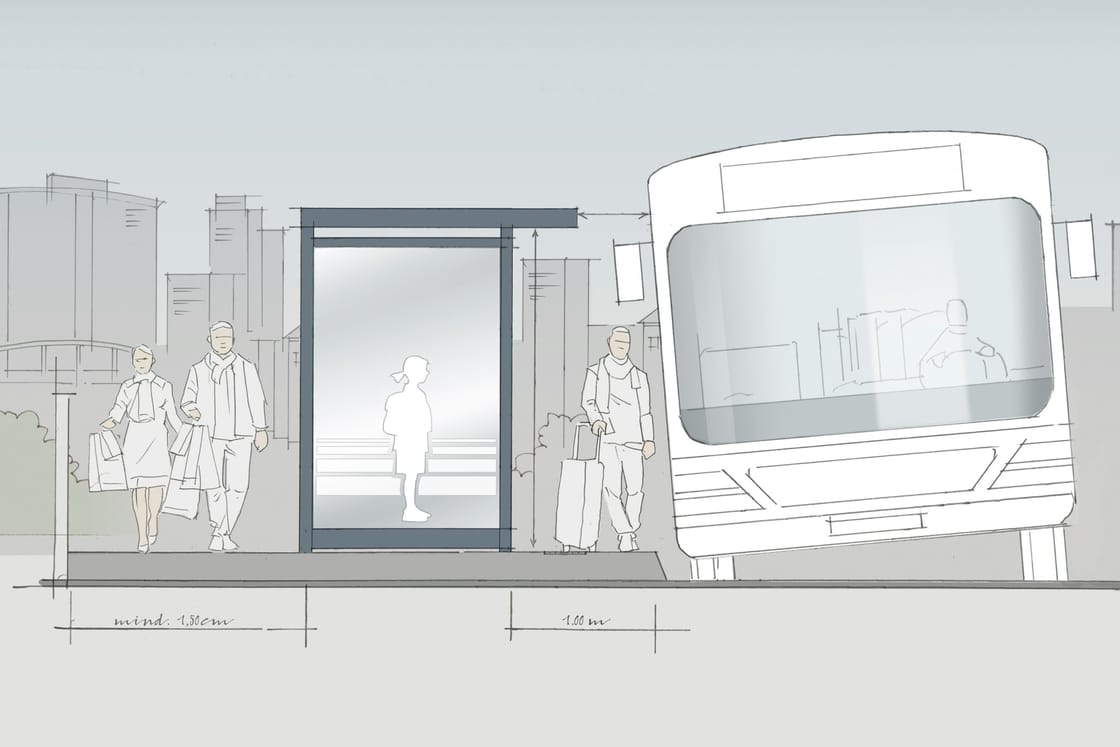Comfortable, safe and barrier-free
Passenger shelters not only provide protection from wind and weather. They also provide information about connections, offer seating and ensure orderly conditions at bus and train stops – ideally barrier-free. They perform their many tasks best when a few things are taken into account during their planning and installation. Gerhard Wirth, an expert in planning streetcar and bus stops at Bochum-Gelsenkirchener Straßenbahnen AG, explains what is involved:
State of the art
For bus stops and passenger shelters, too, standards, guidelines and recommendations represent the current state of the art and are available for use by anyone, without initially being legally binding. Not everything here is regulated by law – for the NRW state building code, passenger shelters for local public transport or school transport are even projects that do not require a permit.
Nevertheless, there are numerous documents dealing with the construction of bus stops and passenger shelters that planners should refer to or use in practice: For example, the recommendations for local public transport facilities (EAÖ), the recommendations for bicycle facilities (ERA), the recommendations for the construction of development roads (EAE), the regulations on the construction and operation of bus stops and streetcars (BO-Kraft and BO-Strab), regulations from the Association of German Transport Companies (VDV), the Road Traffic Regulations (StVO) and many others.
The installation of a bus stop generally requires the approval of the local road traffic authority, and the handicapped-accessible low-floor extension must additionally be decided by the responsible political district council. The installation of a streetcar stop is even more complex; here, the Technical Supervisory Authority (TAB) must also be consulted. Various expert opinions may have to be prepared, e.g. on noise protection in the case of track swiveling, or a planning approval procedure may even have to be initiated.
Complex catalog of requirements
The above-mentioned sources result in a complex set of requirements for the ideal bus stop: These should be equipped with weather protection if possible, if local conditions permit.
First, however, care must be taken to ensure adequate sidewalk widths and clearance heights. The lower edge of the passenger shelter roof must be at least 2.25 meters above the upper edge of the ground. In addition, a safety distance of at least 0.5 meters between the roof and the vertically extended curb line must be maintained for straight-line approaches. Passages between the edge of the train or bus platform and the side walls of the passenger shelter should be at least 1.5 meters wide. For bus stops, one meter is sufficient if there is at least 1.5 meters of space for a sidewalk behind the passenger shelter. The width of the stop must be at least 2.5 meters to maintain the required distances. The rule of thumb for the quality of stay at bus stops is an area of 1.5 square meters per passenger, otherwise it becomes uncomfortably cramped or even dangerous.
Planners should also ensure that bike lane areas do not pass in front of the passenger shelter. The location of building entrances and rear window areas should also be considered. Does turning vehicle traffic from exits or side streets have a clear view? The location of underground utilities must be clarified, as well as the ownership of the land on which to build.
The ideal
Properly placed, of course, the ideal passenger shelter also has seating, preferably made of weather-resistant, easy-to-maintain and vadalism-proof material. Single seats provide more comfort than benches. For a stay perceived as safe, electric lighting, powered either by electricity or with a solar system. While posted timetables are standard equipment anyway, electronic passenger information systems are the future.
Accessibility challenge
The amended German Passenger Transportation Act (PBefG) stipulates that all bus stops in Germany are to be made handicapped-accessible and barrier-free by 2022. This is an enormous challenge, not least financially: Germany has 82 major cities with over 100,000 inhabitants plus around 12,000 municipalities. The number of stops can only be estimated and is likely to be as high as one million. In very simplified terms, the cost of upgrading a bus stop to be handicapped-accessible and barrier-free (low-floor) can be expected to be at least 20,000 euros; upgrading streetcar stops is considerably more expensive.
But what does barrier-free mean? Wheelchair users need a movement area of 1.50 by 1.50 meters. To prevent unsecured wheelchairs or strollers from rolling onto roadways or tracks, the floor should have a two percent cross slope leading away from the roadway or track. The gap to be aimed for, horizontally and vertically, between the passenger waiting area and the boarding area should not exceed five centimeters. Stops should be accessible via ramps whose maximum slope does not exceed six percent and which are at least 2.40 meters wide. If the ramp length exceeds six meters, resting platforms of at least 1.50 meters in length must be installed in between.
So-called tactile guidance devices according to DIN 32984 are recommended for blind and severely visually impaired persons. Planning must be coordinated with local associations for the disabled; this applies in particular to measures subsidized by the state and country. What is often overlooked: Bus stops must be laid out with a sufficient “draw distance” in a straight line. Only if approachability is ensured and the vehicle is tangential to the board can small gaps be maintained at the doors. Wherever possible, streetcar stops should not be located in a track curve so that the required gap dimensions can be maintained here as well. If you don’t do that, there are problems that really don’t have to be.
All of this makes it clear: The path to the ideal stop that is comfortable, safe and barrier-free involves careful planning and, like any construction project, requires sufficient financial resources.
