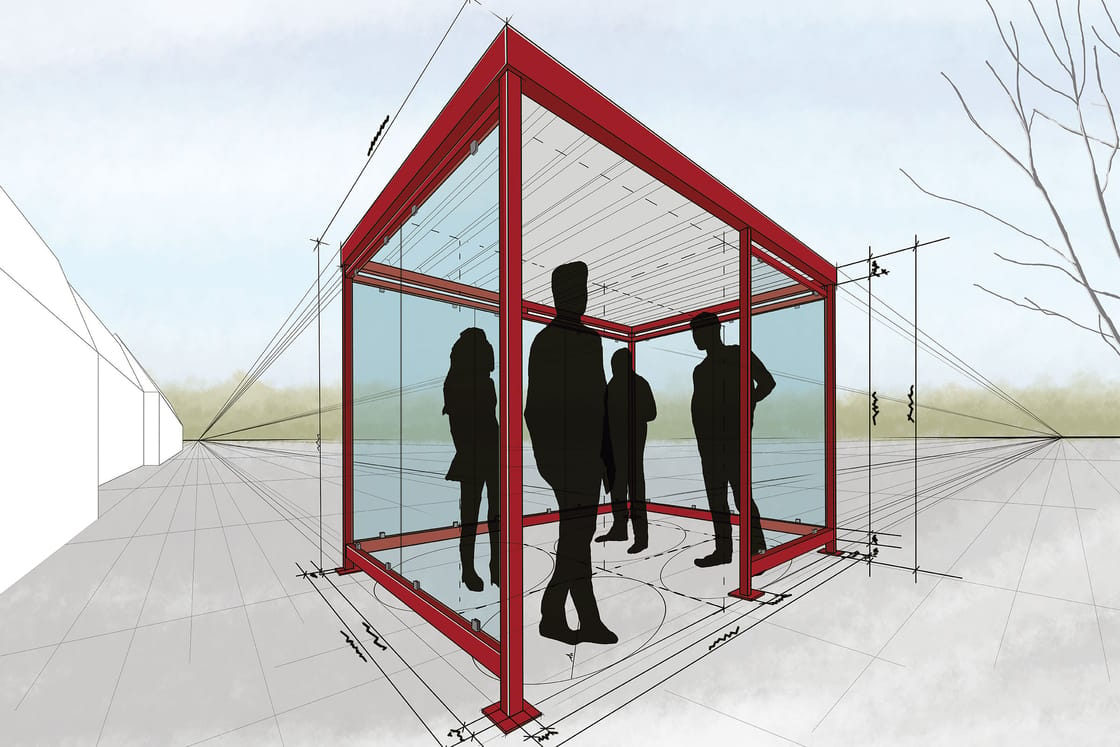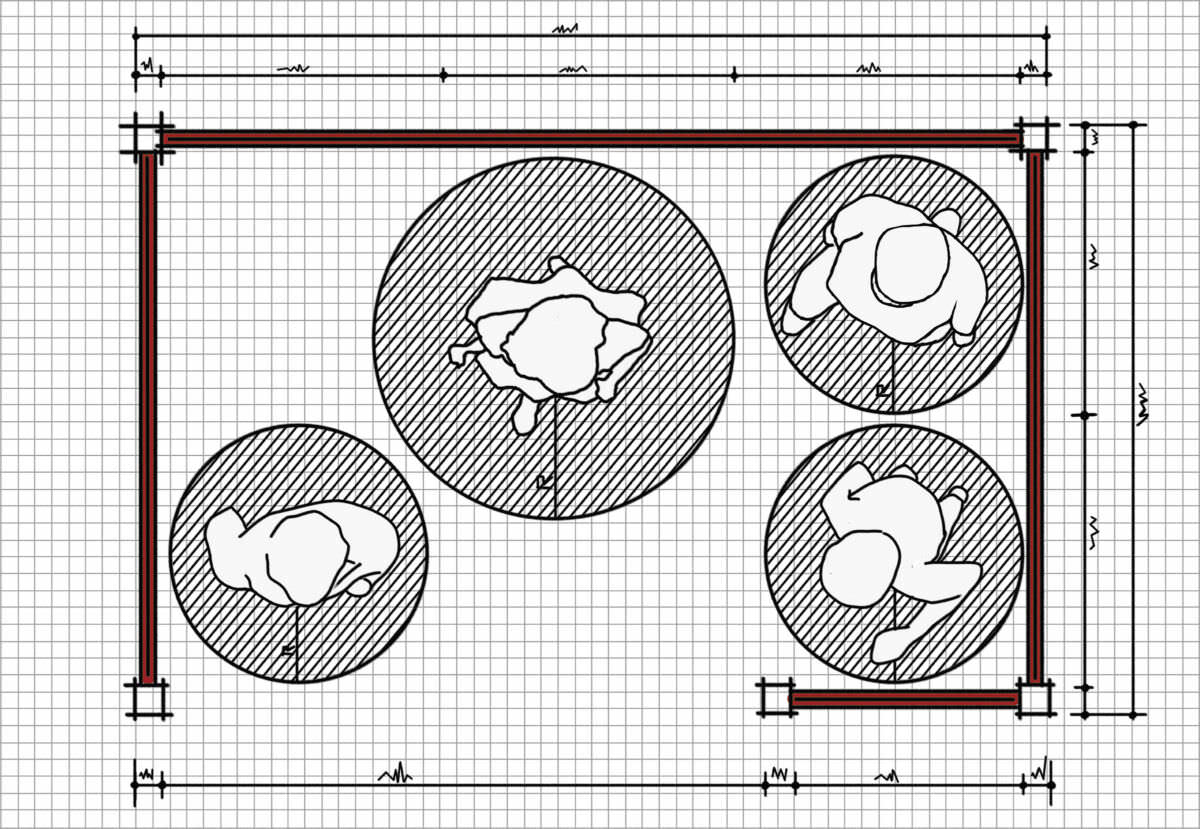Calculate space requirements under a canopy
Especially in the cold and wet seasons, the question arises whether already existing shelters for passengers, customers and employees are sufficient or whether investments should be made in new stops or shelters. To be able to calculate the need, we propose a basis of calculation.
The need for space has always been a matter of personal space. After all, it’s uncomfortable to have to squeeze into a small space. The Covid epidemic has also shown that protection against infection by maintaining a minimum distance between people who encounter each other also plays an important role.
So how do you find out if there is enough weather-protected space for everyone? How many people can comfortably fit under a bus shelter or canopy? A DIN standard for public transport can be used for the calculation. The advantage of this is that both accessibility and distance requirements can be implemented.
Accessibility as a benchmark
Disabilities are manifold and much more widespread than many people think: According to the Road and Transportation Research Association (FGSV), almost one in three citizens can be counted among the group of people with limited mobility and disabilities at least some of the time. Accessibility does not only concern people with permanent sensory, mental or motor impairments: The elderly, parents with small children, or people returning from a skiing vacation with luggage, a stroller, or a cast on their leg can also be limited in their mobility.
DIN 18040-3 specifies the following for the space and area requirements for mobility-impaired people at public transport stops: wheelchair users should have at least 1.8 m of space to meet other waiting passengers and at least 1.5 m for a change of direction. The required potential movement radius of 1.8 m is slightly above the safe distance recommended to prevent contagions such as influenza or COVID-19, and thus represents the minimum space requirement for people who spend time in ventilated buildings such as bus stops and smoking shelters. This ensures accessibility and the required minimum distance for infection control in equal measure.
How many people can fit inside?
A minimum distance of 1.8 m results if you imagine a circle with a diameter of 0.9 m around each of the two persons, which touch but do not intersect. This would result in a minimum area of 2.5m2 that must be available per person. However, this necessary area is reduced, for example, when a person stands in the corner of the canopy. It then needs only a quarter of this area, i.e. 0.6m2. If, on the other hand, it is positioned centrally against the rear wall, the required area is halved to 1.25m2.
Our proposal is to take the average of these space requirements, which is 1.45m2. So rounded up, we recommend to calculate with 1.5m2 of covered floor space per person. This value can be used to ensure that both infection control and DIN 18040-3 are taken into account and that the people using the shelter feel comfortable.

